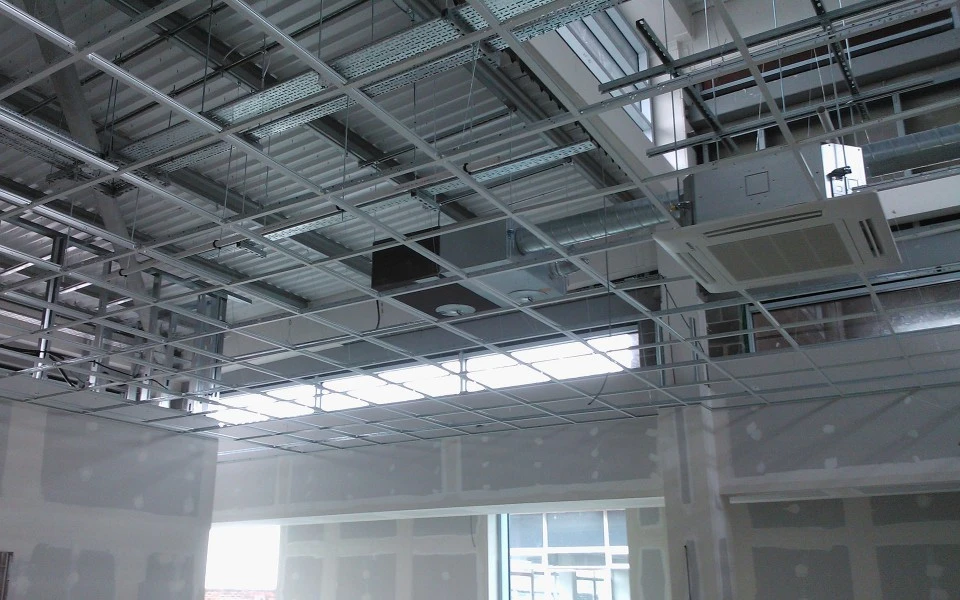Fire barrier systems can provide up to 4 hours fire protection. When designing a building it is essential to know what will happen to the various elements of the structure during a fire. Understanding the difference between fire protection and fire resistance is key to this.
Fire protection means preventing the outbreak of fire. Fire resistance describes how a material will prevent a fire from causing the structure to collapse or help control the fire passing from one room to another. Fire resistant materials allow occupants time to escape in the event of a fire, or enable fire fighters to enter the building without the threat of it collapsing around them.
The performance characteristics of building materials are often key in determining whether a fire is able to spread quickly or is contained at the source. Suspended ceiling systems are subjected to rigorous fire protection tests and play a vital role in fire protection and fire resistance.
In the UK, British Standard 476 dictates the appropriate fire tests for structures and materials and grades the level of fire resistance achieved.
BS476: Parts 6 and 7 are used to classify the reaction to fire performance of building projects.
Reaction to fire involves tests to materials which measure the extent to which internal surfaces contribute to the spread of flames.
For ceilings with fire protection characteristics both the exposed and cavity surfaces of the system are tested. BS476: Part 7: 1997 is the Surface Spread of Flame test where the best performance is Class 1. BS476: Part 6: 1989 is the Fire propagation test that measures the combustibility of the product and gives a defined performance.
Class 0 or Class 1 designation is the simplest classification for a ceiling that has obtained a reaction-to-fire rating. Ceiling tiles that meet the Class 0 requirement of Building Regulations will assist in minimising the contribution the structure makes to the growth of a fire in a given space.
A warehouse was installed with ceiling tiles in a Grid, to meet the demanding fire protection requirements of the extensive two-tier mezzanine storage area. In addition Passive Fire Products 600x600 light hoods were used to cover the luminaries. Creating openings for lighting within a ceiling can significantly reduce the fire protection, but Passive Fire Products light hoods have been specifically designed to overcome this issue. Only fire-resistant light boxes can maintain the fire rating performance under a mezzanine floor.
There are many different types of fire barrier providing different levels of fire integrity and insulation depending on project requirements and specifications.
Fire barriers are generally installed within ceiling voids, roof voids or under raised access flooring to provide compartmentation of structures and halt passage of smoke or flame.
Fire barriers offer a very cost effective way of preventing spread of fire within a building and the insulation within the barriers is a key component to limiting the heat transfer preventing ignition of combustible materials in adjacent areas
Where suspended or false ceilings are provided, the fire resistance should extend up to the floor slab level above.
Even the most specialist fire-protection ceiling system will not prevent a fire from spreading if it is not installed properly. Installation should take place in accordance with the system manufacturer’s guidelines. Care should be taken to ensure the fit of the tiles is correct and complies with the tolerances used in the original fire test.
Loose tiles must be re-secured and damaged tiles replaced with tiles from the same manufacturer to ensure the system’s effectiveness in the event of a fire. Work in the ceiling void needs to be checked so that any debris is removed and loose cable runs and damage to tiles are fixed and not hinder the fire performance.
For more support on products and technical specifications regarding a suspended ceiling the get in touch today!





