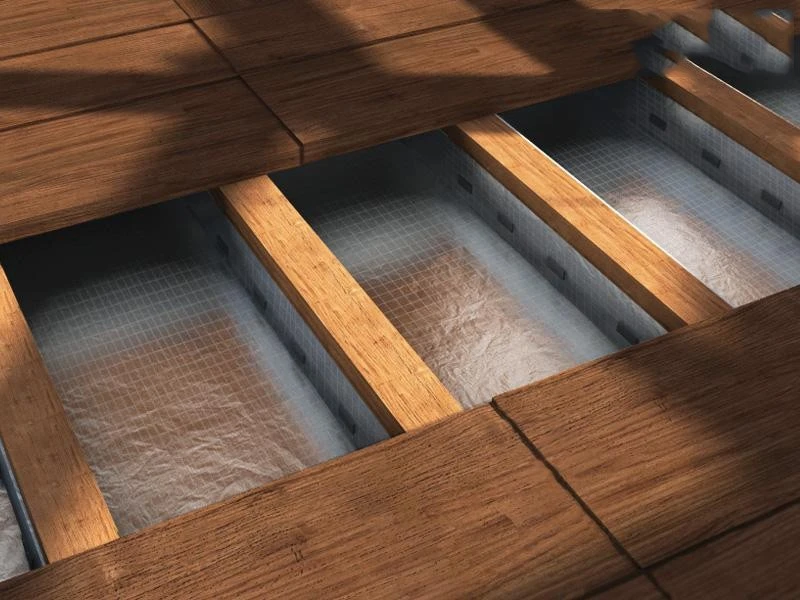Envirograf Under floor fire barrier UF60 (60 minutes) is made from graphite impregnated cloth covered with a reinforced Craft paper. Giving 60 minutes fire & insulation fire protection.
UF104 is made the same but has a wire mesh inside the unit as added support, approximately 5mm thick. Standard lengths are 1800mm long. Standard width 400mm, 450mm, 500mm and 600mm. Other lengths & widths made to order.
The under floor fire barrier is layed on top of the ceiling. Allow for a 50mm up each side of joist ie gap between joists 400mm, so 500mm under floor is required. 12 long fixing washers are supplied for fixing every 300mm apart per barrier & overlap by 50mm.
For acoustic requirement to U value and meet Document E ( H in Scotland) a 40mm thick sponge is supplied for the width between the joists.
Appilcation Instructions
The under floor fire barrier is layed on top of the ceiling. Allow for a 50mm up each side of joist (e.g. if the gap between the joists is 400mm, a 500mm wide under floor barrier is required). 12 long fixing washers are supplied for fixing every 300mm apart per barrier. Individual sections of the barrier should be overlapped by 50mm.
For acoustic requirement to U value and to meet Document E (H in Scotland) a 40mm thick sponge is supplied for the width between the joists – simply push into place between joists once the barrier is fitted.
Performance
The UF104 under-floor barrier was installed in a ceiling/floor without any plasterboard or lath-and-plaster (just the barrier itself) and tested to BS476 Part 21 (1987), achieving 104 minutes integrity, insulation, and load-bearing. UF60 tested to BS476 Part 21, achieved 62 minutes.
Case Study - GRADE 1 PORCH HOUSE
The Grade 1 star listed Porch House in Swan Hill, Shrewsbury, dating from 1628, has been delightfully converted into two luxury apartments, one fivebedroom and one three-bedroom. The front of the building retains the original Tudor-beamed look, but the rear of the property has more Edwardian characteristics. The restoration task was undertaken by Everlasting Estates, a subsidiary of MM Hotels. Steve Perry, their spokesman, explained how every minute detail of this historic building was considered. Complying with current building regulations and strict English Heritage demands was certainly a challenge but, to ensure the building could meet stringent fire regulations with the minimum of disruption and a number of Envirograf® products have been supplied to assist in this compliance. The photographs show how the Envirograf® under-floor fire barrier and acoustic sponge insulation being used between the two apartments. The barrier was chosen for its outstanding fire protection performance figure of 104 minutes integrity with insulation and sound absorption qualities. The previous owners had modernised the fireplaces in the 70s and the replacement units were not in keeping with the age and look of the property, so the fireplaces had to be lovingly restored to their previous glory. The wood panelling, which is reputed to be around 300 years old and originally brought from Europe via the River Severn, has also been treated with Envirograf fire prevention coatings.
For more info Please click here- https://www.passivefireproducts.com/products/view/113-envirograf-under-floor-fire-barrier-and-acoustic-barrier




