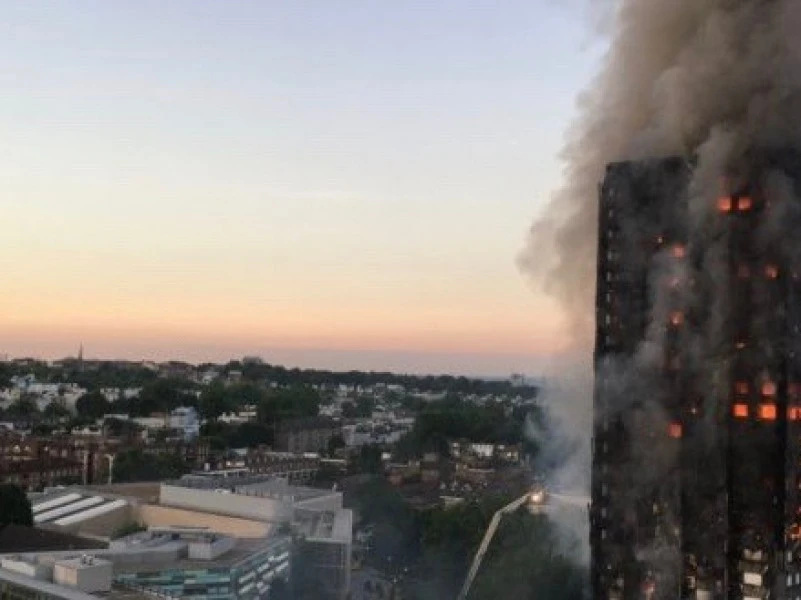Other safety failings as well as faulty cladding found
17 APRIL 2018 FIRE ENGINEERING FIRE RISK ASSESSMENT
The Grenfell Tower fire, which claimed 71 lives, would not have spread if the building had not been refurbished, a major leaked report has found.
The report, prepared for the Metropolitan Police as part of their investigation into the tragedy by fire safety specialists BRE Global, details five breaches of building regulations including the use of combustible cladding and insulation and gaps in the structure and window frame that helped fan the fire.
A draft of the 200 page report was leaked to the Evening Standard, and says: “Grenfell Tower, as originally built, appears to have been designed on the premise of providing very high levels of passive fire protection.
“The original facade of Grenfell Tower, comprising exposed concrete and, given its age, likely timber or metal frame windows, would not have provided a medium for fire spread up the external surface. In BRE’s opinion … there would have been little opportunity for a fire in a flat of Grenfell Tower to spread to any neighbouring flats.”
The report details how the 2014-2016 refurbishment failed to meet several major fire safety standards set out in the building regulations.
The window frames were too small for the hole meaning that rubberised membrane, rigid foam insulation and uPVC lightweight plastic panels were used to fill that gap and “none of the materials used would be capable of providing 30 minutes fire resistance”.
Instead the materials provided a "fuel" which allowed the fire to spread to the facade, it is said.
The cavity barriers, which were meant to close the gap between the concrete building and the external cladding in the event of a fire, were too small to do so and some were installed upside down or back to front.
This created a chimney-like effect, it is said.
The insulation on the outside of the building was combustible and “provided a medium for fire spread up, across and within sections of the facade”, the BRE report found.
Furthermore, the aluminium composite material used in the outside panels of the cladding had a polyethylene (plastic) core that “appears to be highly combustible” and “appears to have provided a medium for fire spread up and across the facade".
Each breach relating to the cladding system is of far greater importance when “considered in combination as opposed to when they occur in isolation”, BRE notes.
The report found that, contrary to building regulations, many of the doors did not have closers on them so as people fled their doors remained open allowing large quantities of fire and smoke to get into the communal areas.
Firefighting facilities were also said to be deficient as there was only enough room for one engine to get close to the building.
BRE also noted the absence of a sprinkler system and the fact that the tower's only stairwell was 8cm too narrow, but says that they did not contribute to the loss of life.
The fire was so ferocious that had the original building not been built to such strict standards, it is likely it would have collapsed, the experts say.
Original sources
London Evening Standard
Daily Telegraph





